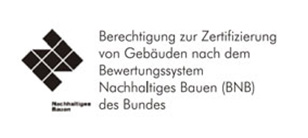structural design
thinking economically and sustainably
It needs engineers, who design functional structual concepts and who give creative ideas the needed stability. The constructions of our structural engineers incorporate thereby aesthetical, statical and economical criteria similarly - even if that requires solutions beyond the typical standard.
BIM
planning cooperativ and networked
In order that complex construction projects succeed, we model, combine and register every relevant structural data. With BIM (Building Information Modeling) it is possible to create virtual, three-dimensional building models based on interdisciplinary and central collected planning data.
Our experienced and certified BIM coordinators will ensure that there will be a consitent knowledge transfer and guarantee a smoothly technical processing.
Your benefit? Because of BIM there will be a better coordination throughout the planning partners and there will be a higher planning quality because of transparency.
Isolated solutions and fragmentation will be less common.
Building physics
creating optimal requirements
It is necessary, that buildings need to meet high and different requirements. They need to provide thermal and acoustic comfort as well as that they need to be operated energy customized and economical.
Our engineers are constantly trained at this specific field, to ensure that they can create an holistic plannig process.










